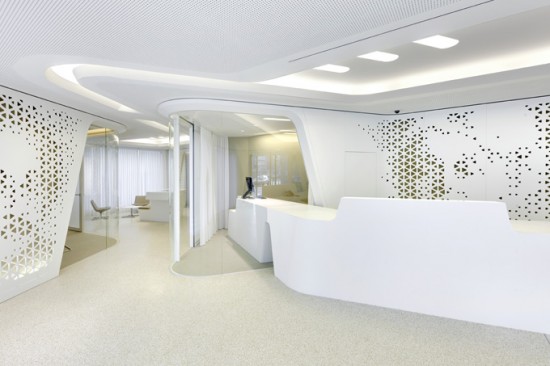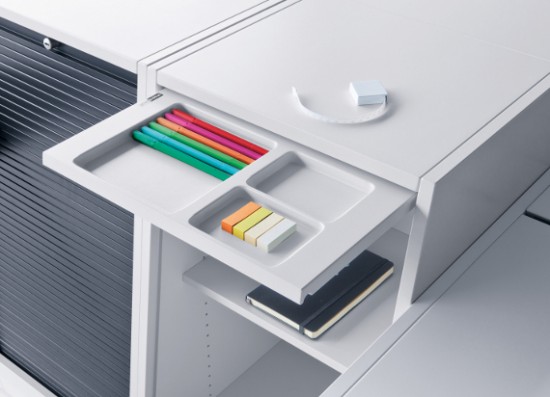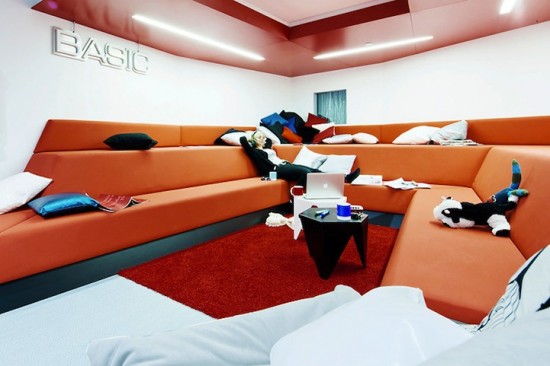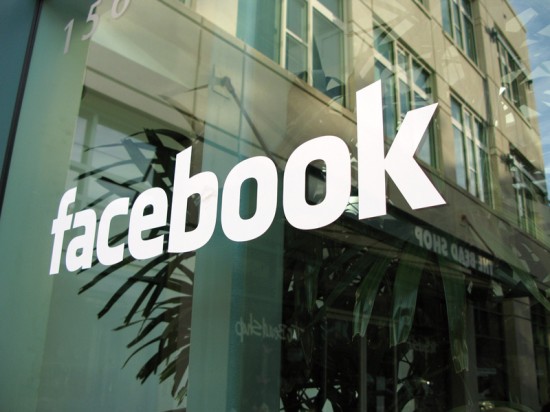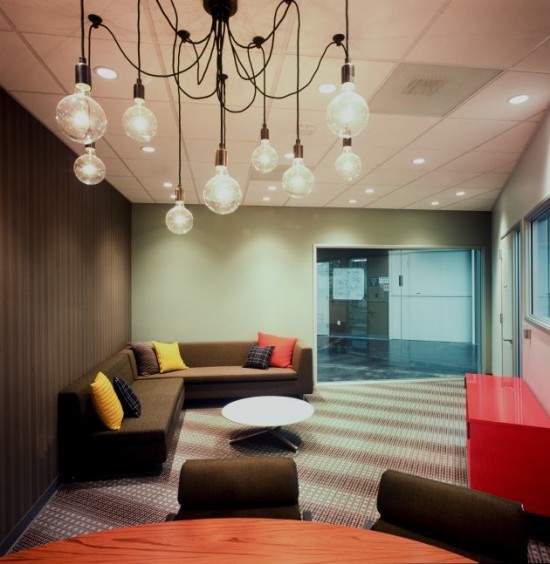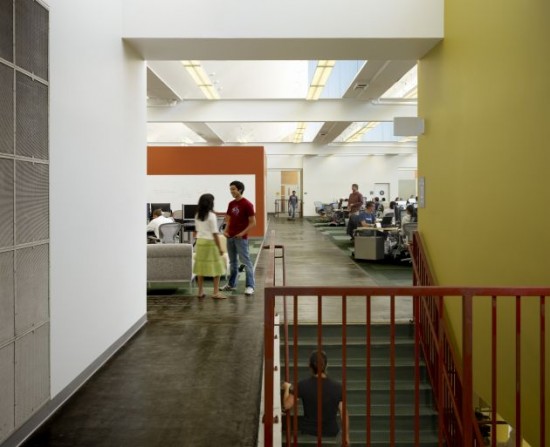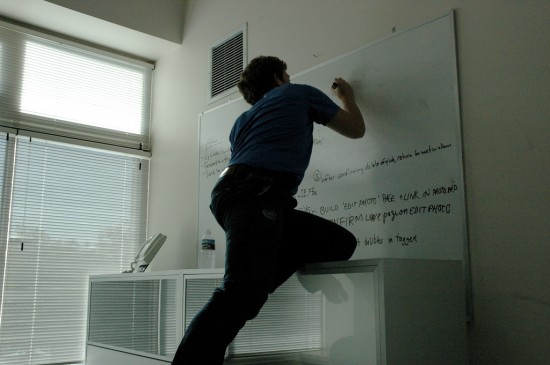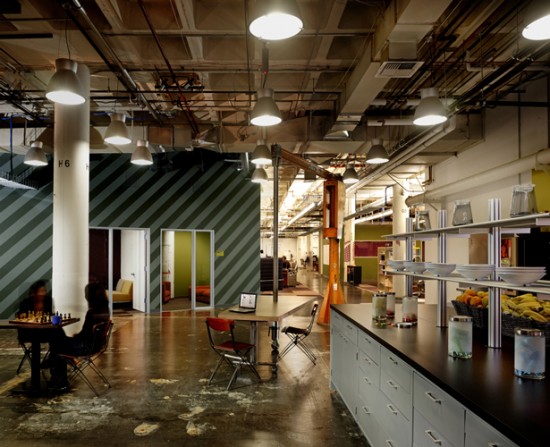29 Interior Architects have completed an office design for Tribal DDB in Amsterdam.

Description from the designers:
Tribal DDB Amsterdam is a highly ranked digital marketing agency and part of DDB international, worldwide one of the largest advertising offices. i29 interior architects designed their new offices for about 80 people.
With Tribal DDB our goal was to create an environment where creative interaction is supported and to achieve as much workplaces as possible in a new structure with flexible desks and a large open space. All of this while maintaining a work environment that stimulates long office hours and concentrated work. As Tribal DDB is part of an international network a clear identity was required, which also fits the parent company DDB. The design had to reflect an identity that is friendly and playful but also professional and serious. The contradictions within these questions, asked for choices that allow great flexibility in the design.
Situated in a building where some structural parts could not be changed it was a challenge to integrate these elements in the design and become an addition to the whole. i29 searched for solutions to various problems which could be addressed by one grand gesture. At first a material which could be an alternative to the ceiling system, but also to cover and integrate structural parts like a big round staircase. Besides that, acoustics became a very important item, as the open spaces for stimulating creative interaction and optimal usage of space was required.
This led us to the use of fabrics. It is playful, and can make a powerful image on a conceptual level, it is perfect for absorbing sound and therefore it creates privacy in open spaces. And we could use it to cover scars of demolition in an effective way. There is probably no other material which can be used on floors, ceiling, walls and to create pieces of furniture and lampshades then felt. It’s also durable, acoustic, fireproof and environment friendly. Which doesn’t mean it was easy to make all of these items in one material!
Visit the i29 Interior Architects website – here.
